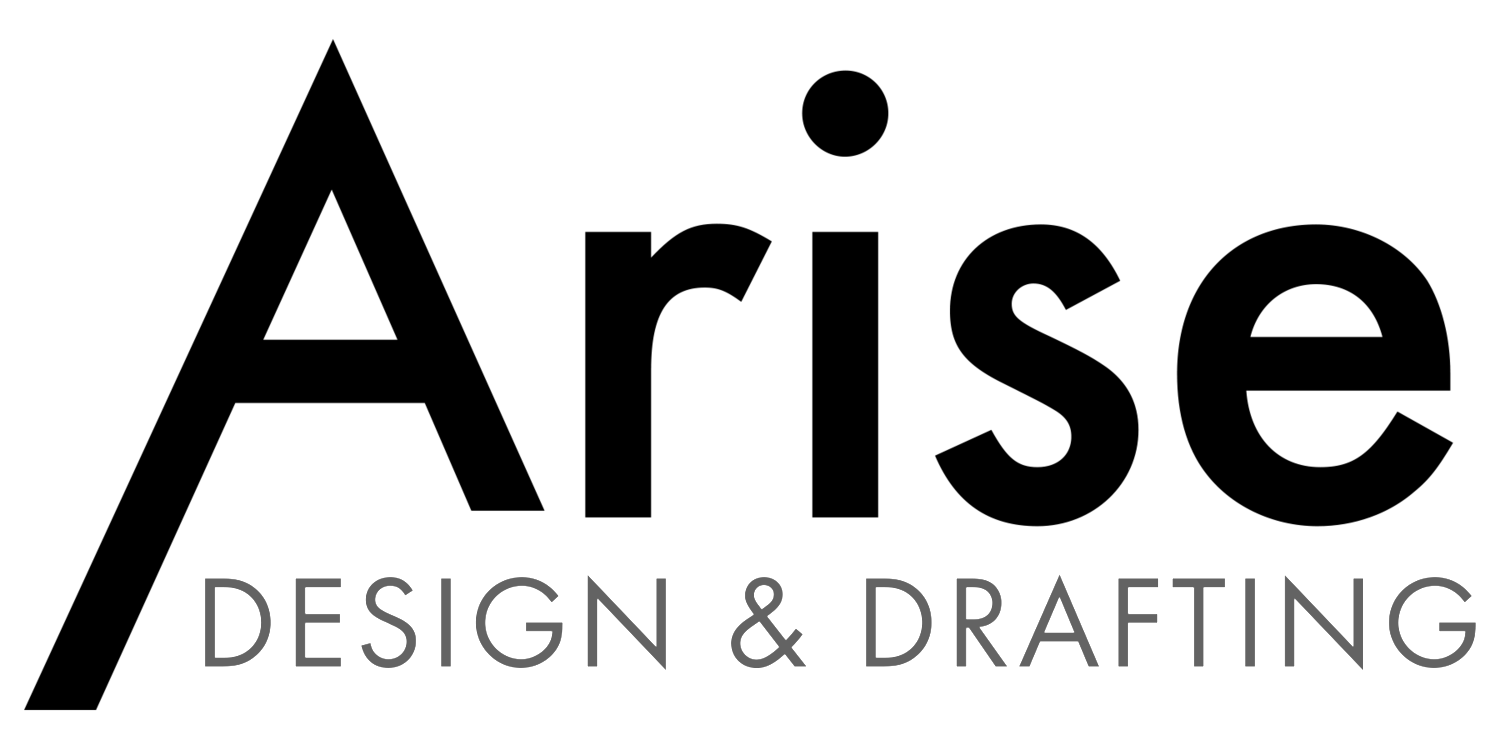What we do
One of the main principles I use to design your house or Extension will be to maximise and utilize the natural environment at which it is surrounded by.
Simple things like orientating your house the correct way to gain maximum sun in winter and minimum hot morning/afternoon sun in the summer is essential to having year round comfort.
Opening it up to allow good ventilation throughout summer in conjunction with choosing appropriate building materials will make a massive difference to you thermal comfort, and reduce your energy bills hugely.
How it Works
If you choose to work with Arise design this is how I typically work through the process
SITE VISIT AND MEET AND GREET
This appointment is usually best if it can be done on site. We will discuss all your ideas and also assess the possibilities of what your block or house has to offer.
INITIAL SKETCH PLANS
A series of drawings (usually just of the floor plan) refined until you are satisfied.
PRELIMINARY SKETCH PLANS
A series of drawings including external elevations, sections and 3D images sufficient to take to a builder for early pricing.
PLANS FOR COUNCIL APPROVALS
All necessary drawings required for council approvals.
CONSTRUCTION DRAWINGS
Complete set of drawings for a builder to give you a fixed price contract and begin building.
This can include a complete interior design service with details of kitchens, bathrooms, laundry’s, wardrobes, and other miscellaneous joinery pieces along with a materials and fixtures/fittings schedule.
SITE VISIT/PHOTOGRAPHS
The occasional site visit to check on the building process and of course check out the finished product!

